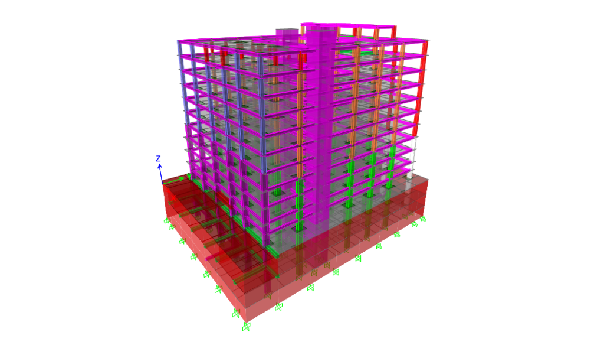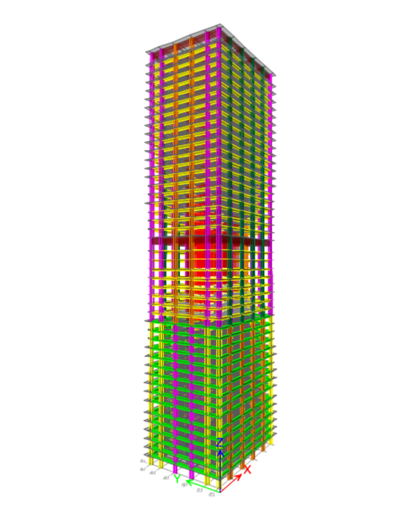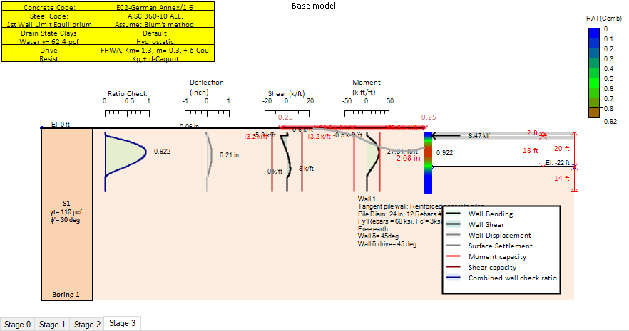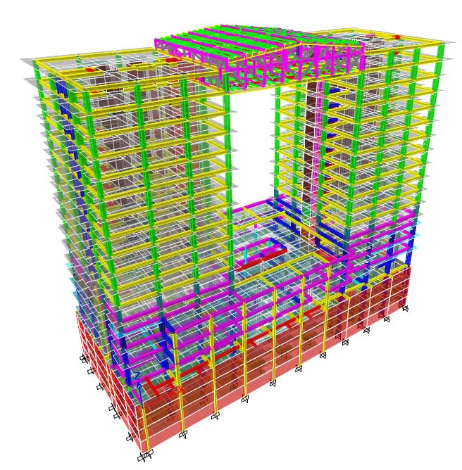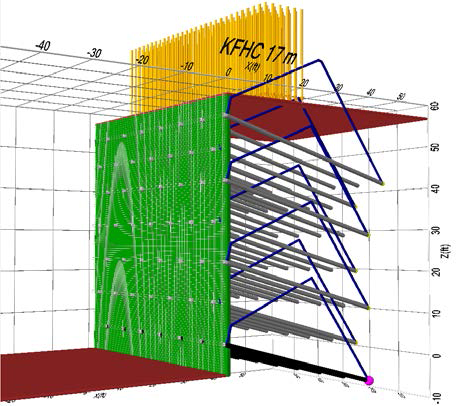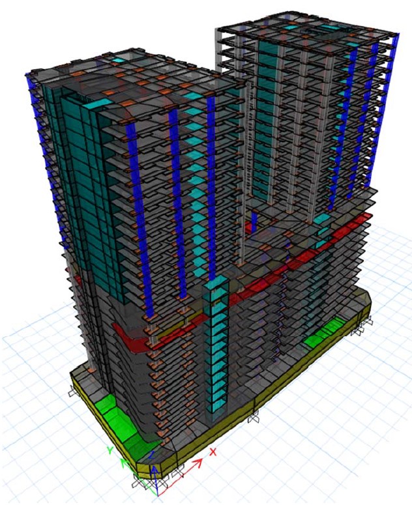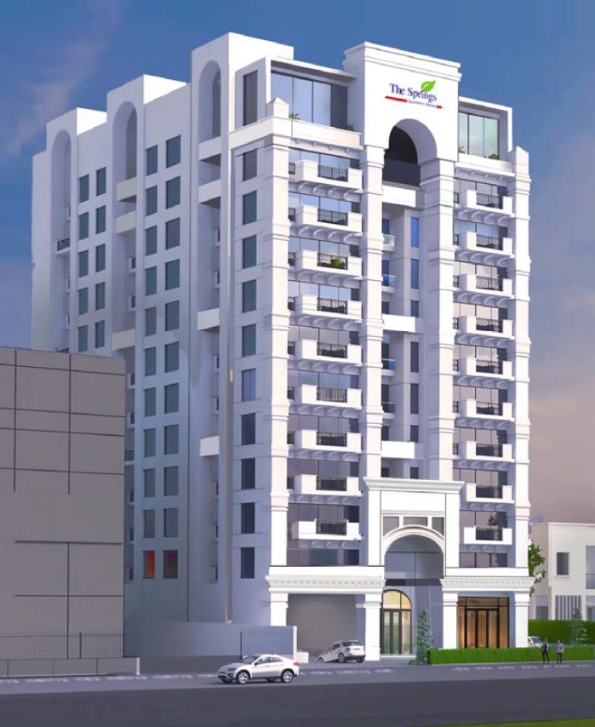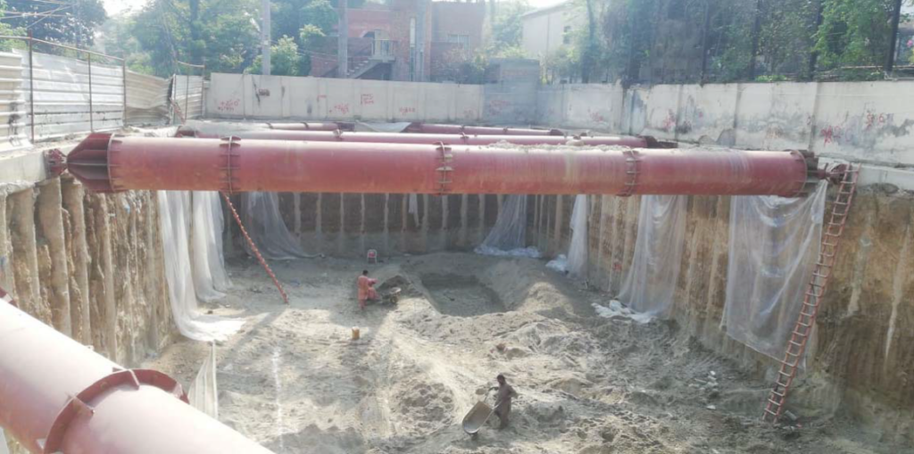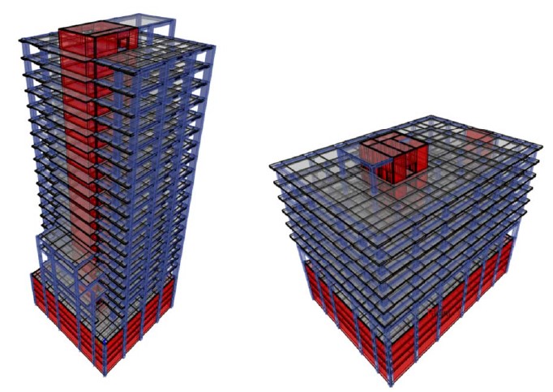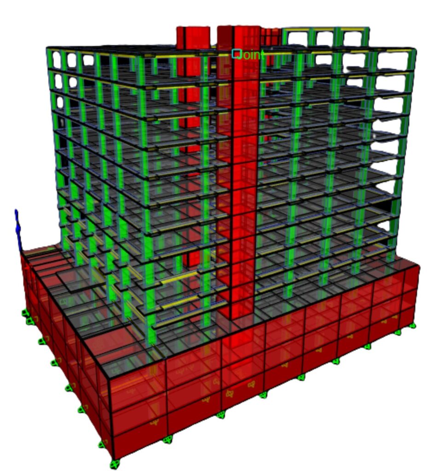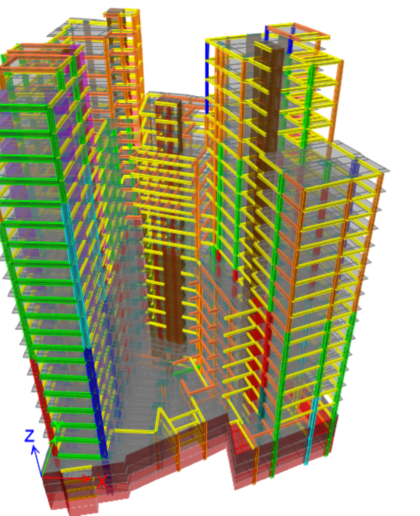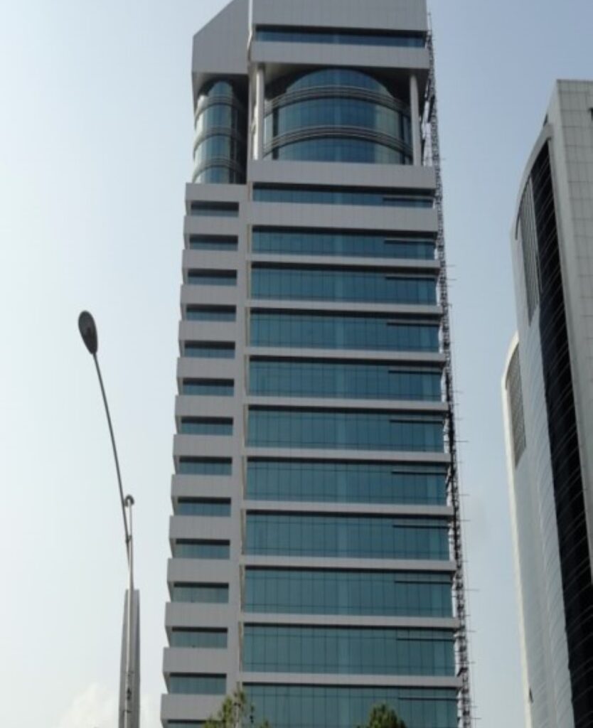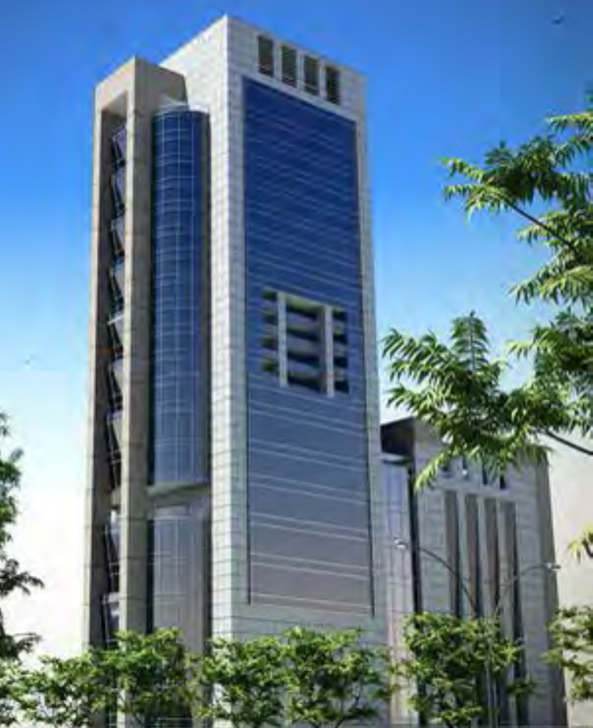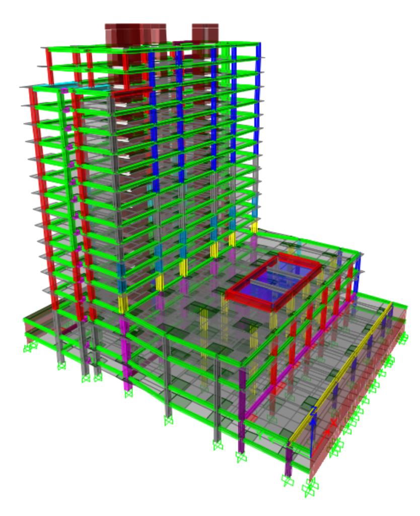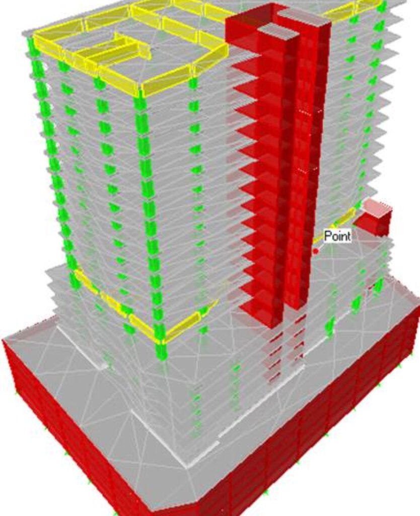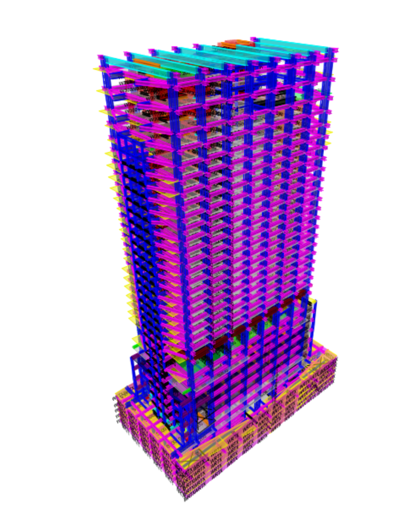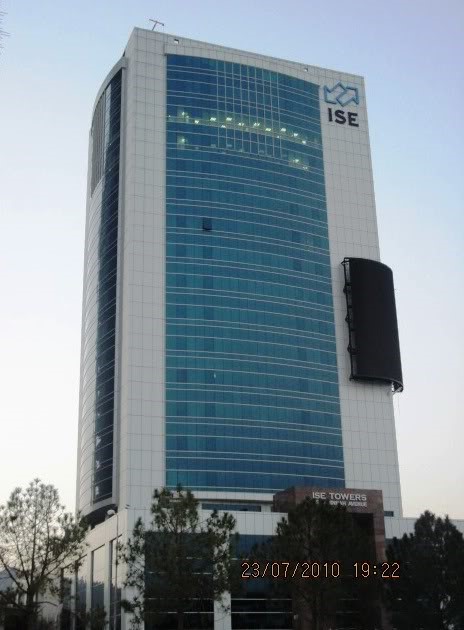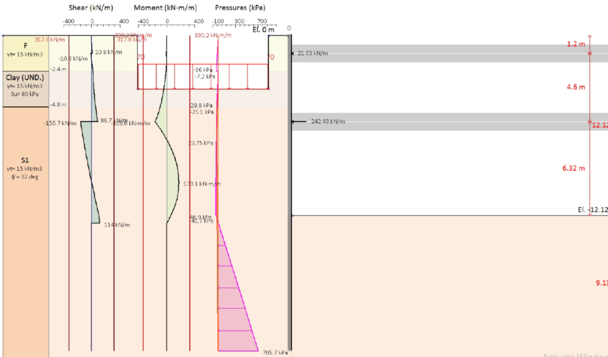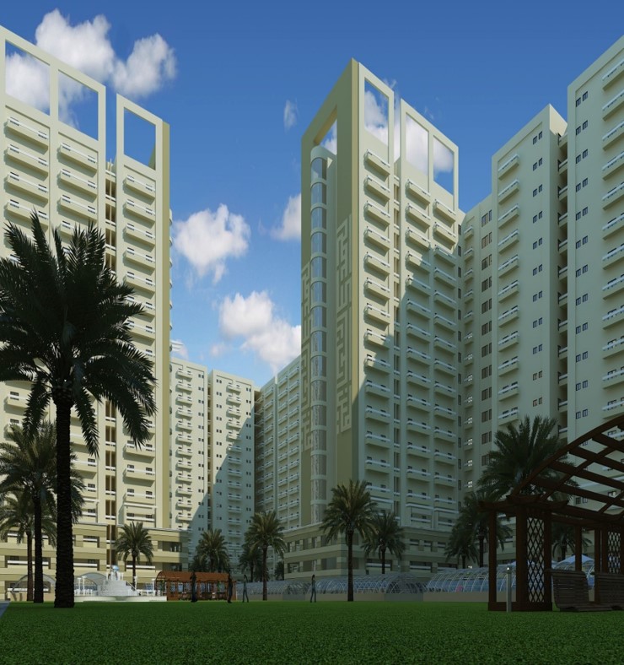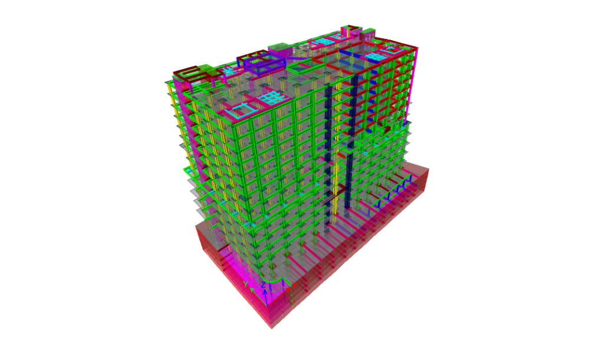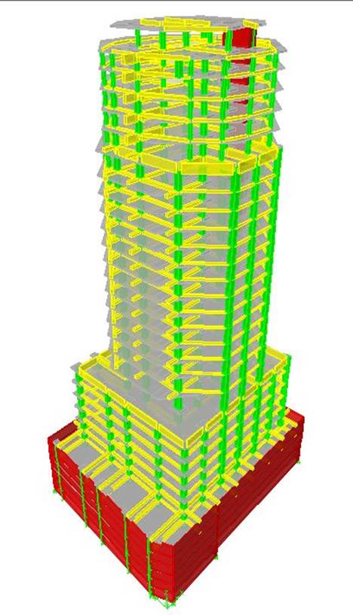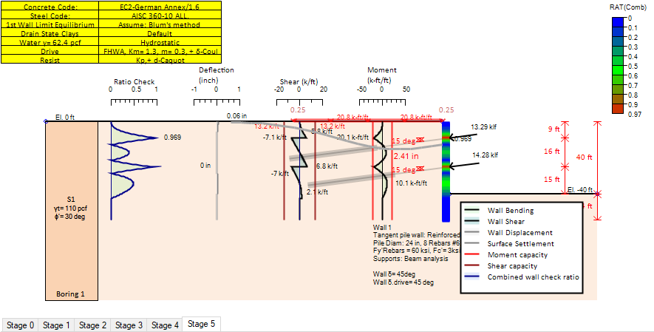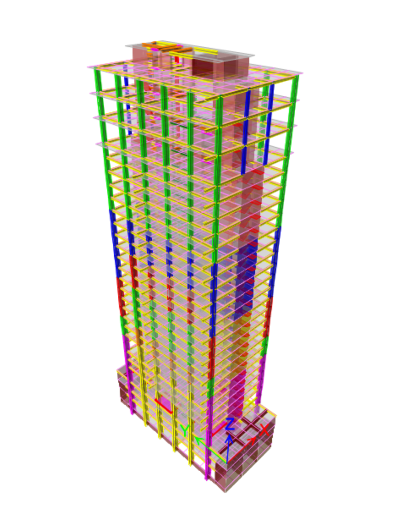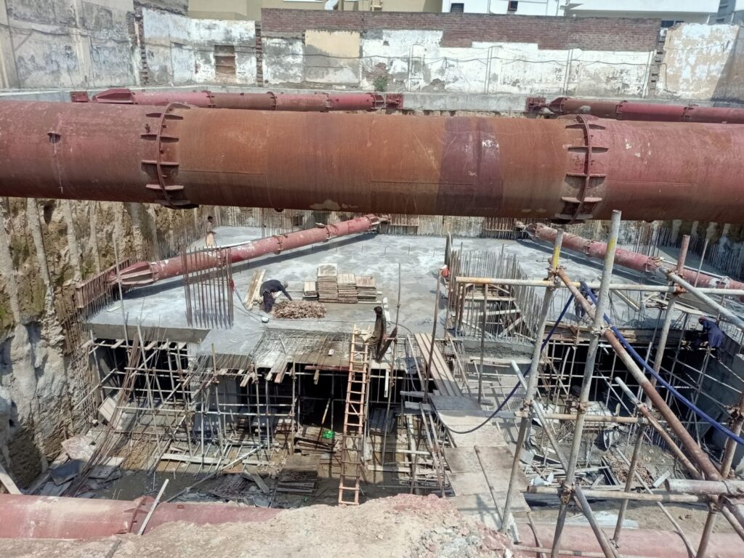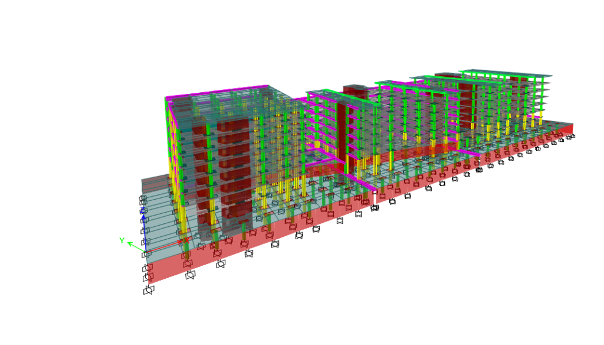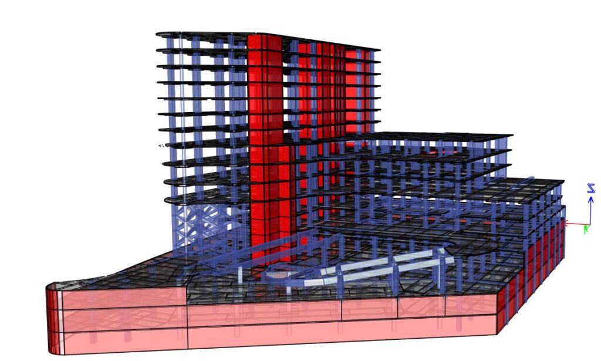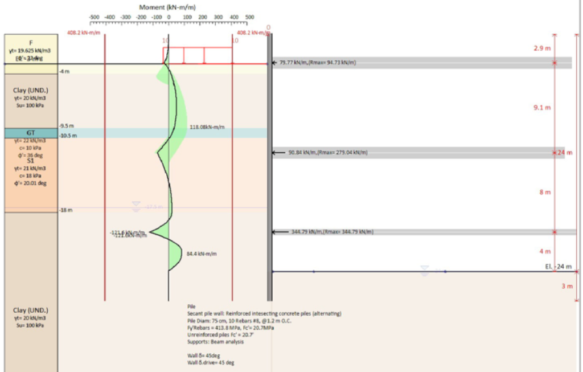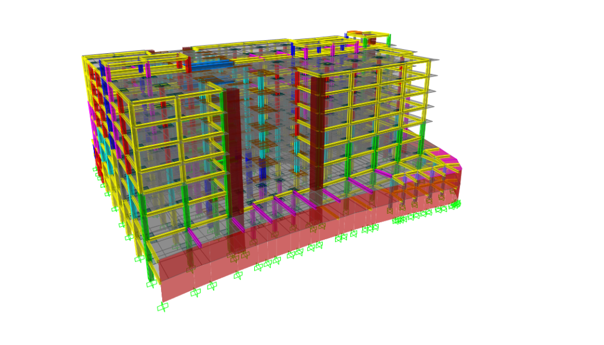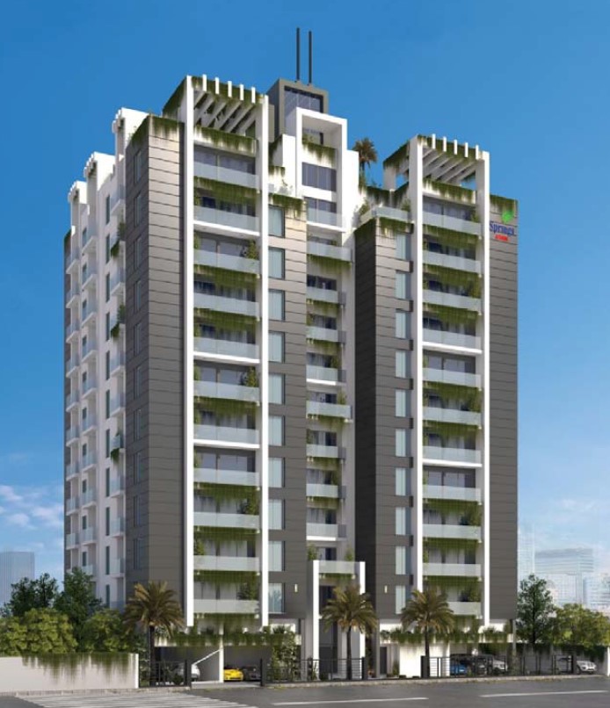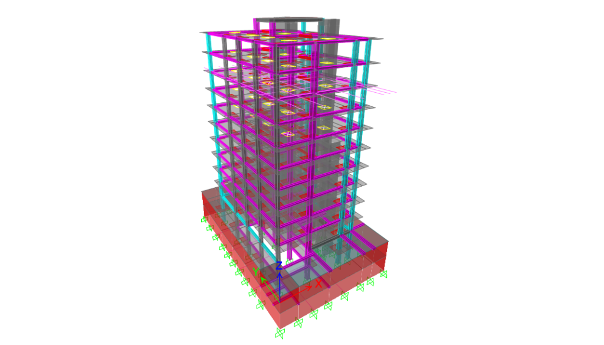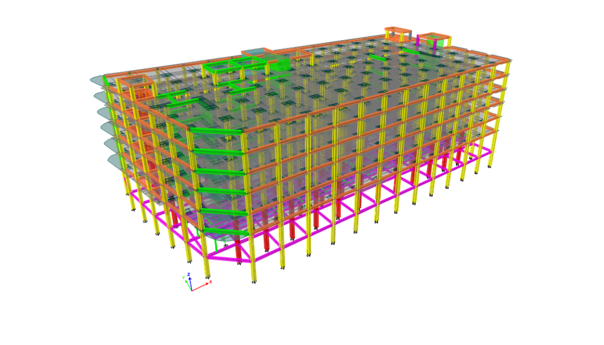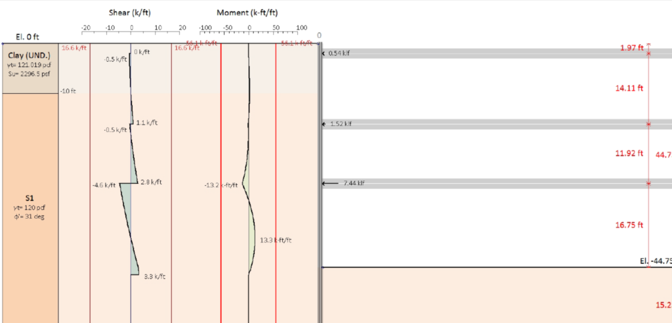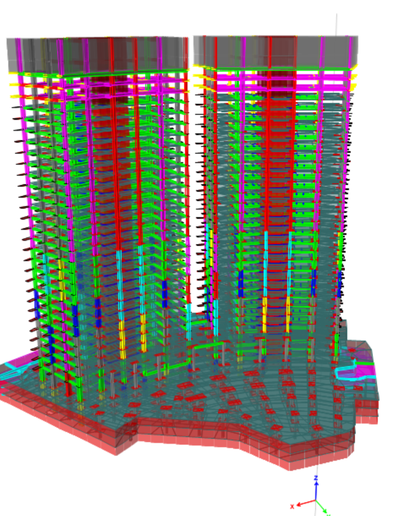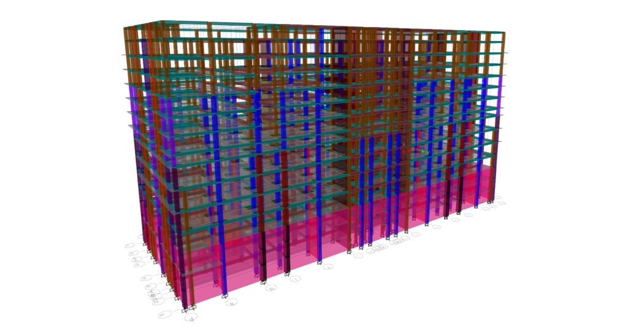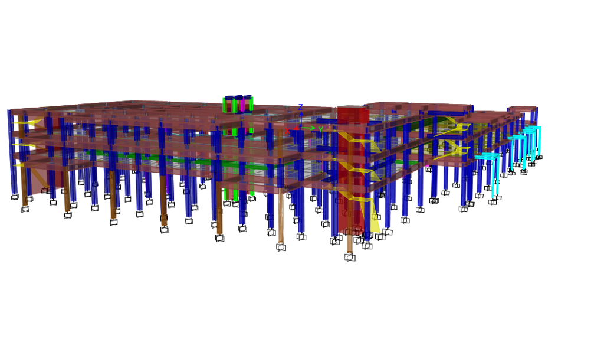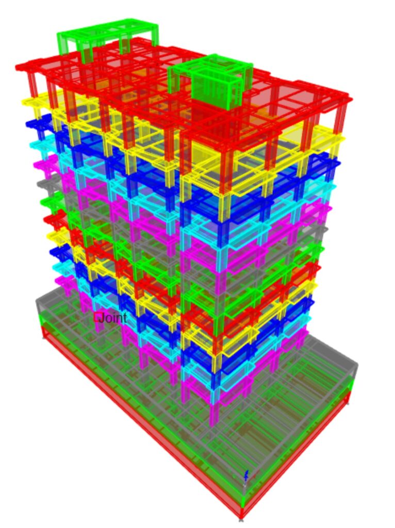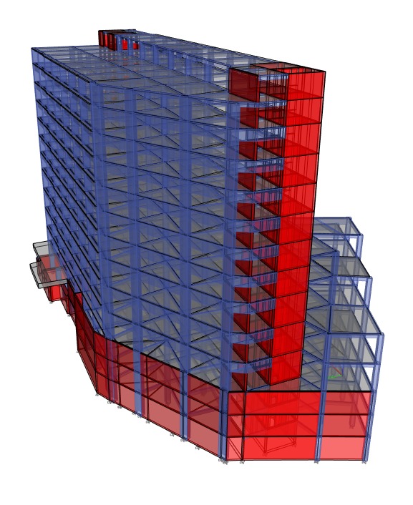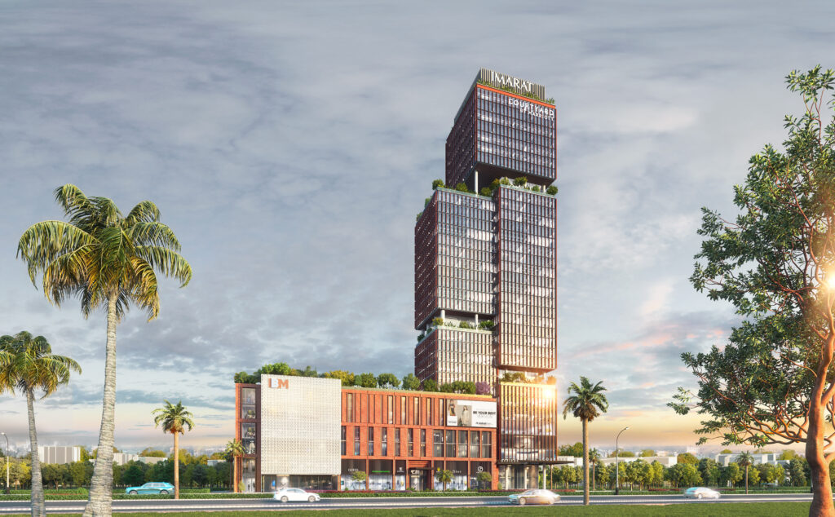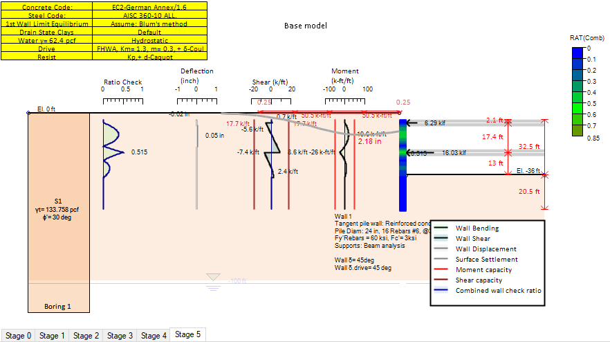
Engineering services tailored to your project needs
- Structural Design
- GeoStructural Design
- 3D Modeling
- CAD Detailing
Whether you’re a developer seeking to hire a structural design consultant or a consulting firm looking to outsource design or drafting work, our dedication to excellence and precision sets us apart. Based in Ontario, Canada, we serve clients across the globe. Our company holds a certificate of authorization (CoA), and several team members are licensed engineers (P.E. and P.Eng.) in multiple jurisdictions.
We specialize in structural engineering, geostructural engineering, 3D modeling, and CAD detailing services, supporting a wide range of industries, including:
- High-rise buildings and real estate development
- Roads, bridges, and infrastructure projects
- Energy sector and utilities
With our vast experience and technical expertise, we provide exceptional services to leading design and construction companies worldwide. Our prestigious clients include:
- Flores Lund Consultants (BergerABAM), USA
- Byrne Looby Partners, Ireland
- Bullivant Arabia, Saudi Arabia
- Acres International (Hatch Ltd.), Canada
- Scot Wilson, United Kingdom
- John Seiferts, United Kingdom
- Turner International
- Bauer International
- Alghurair Group, Dubai
Partner with us and experience the difference our expertise can make in your projects.
Providing structural design, geostructural design, CAD drafting and detailing services
Courtyard by Marriot
Gold Crest, Block 25
Ali Tower Shoring Works Package
MS Tower Shoring Works Package
Downtown Mall Shoring Works Package
Ali Tower
AJ Towers
Gulmohar Manzil Shoring Works Package
Riyadh Metro, Line 4, Elevated Station 4B1
King Faisal Hospital Service Tunnel Shoring System
Serene Tower
The Springs
Gulberg Hotel Shoring Works Package
Pacific Beacon
AJ Corporate Avenue
G11 Hotel
The Grid
Ufone Tower
Benevolent Fund Tower
Imarat Residence I
Pace Tower (T27)
Park Lane Tower
Islamabad Stock Exchange
PEC Regional Office Building Shoring Works Package
Life style Residency
Mall of Arabia
Ali Trade Centre
Golf View Rumanza Shoring Works Package
Hilton Hotel
160P Shoring Works Package
DIGI Campus
Ali Trade Center Shoring Works Package
Mint Properties Shoring Works Package
Double Tree by Hilton
Mabarak Center Shoring Works Package
Benevolent Fund Tower Shoring Works Package
Business Hub
Spring Atrium
Yanbu Export Refinery Redundant Supply Line Shoring Works Package
Tricon Corporate Centre
MS Tower
One Destination
The Skyscraper (United Tower) Shoring Works Package
Downtown Mall
Golf Floras II
Centaurus Mall Shoring Works Package
Sky Park One
Doha Live, Shoring Works, Qatar
The Centaurus, Tower D
METRO Cash and Carry
Spring Apartments
Novacare Hospital
Pace Tower Shoring Works Package
Bavylon
Shoring Works for Extension of Amiri Dewan, Doha, Qatar
Pace Circle Shoring Works Package
National College of Arts, Graduate Block, Shoring Works Package
Why choose NDA Consulting?
Design sft
3rd Party Vetting sft
Completed Projects
Worldwide Locations
Frequently asked questions
Some of our services include:
- Structural Design
- Geo Technical Design
- Substructure Design
- Shoring Works Design (earth retention system)
- Wind Analysis
- Seismic Analysis including Site Specific Response Spectrum Analysis
- Structural Integrity Assessment and Rehabilitation
- Third Party Design Vetting and Code Compliance
- Value Engineering
- 2D Drafting
- 3D Modeling in Revit
We are registered with Professional Engineers Ontario (PEO) in Canada, holding Certificate of Authorization number 100634096. Our team comprises of licensed Professional Engineers (P.Eng.).
We prioritize adherence to applicable building codes, standards, and regulations to ensure the structural design aligns with safety, durability, and legal requirements. Our team is well versed in the following codes and standards:
- ACI – American Concrete Institute
- AISC – American Institute of Steel Construction
- ASTM – American Society for Testing and Materials
- ASCE – American Society of Civil Engineers
- EURO Codes – Technical rules developed by the European Committee for Standardization for the structural design of construction works in the European Union
- BSI – British Standards Institute
- FHWA – Federal Highway Administration
- AASHTO – American Association of State Highway and Transportation Officials
- CIRIA – Construction Industry Research and Information Association
The integration of state-of-the-art technology into our processes underscores our dedication to delivering optimal solutions for our clients. By staying ahead of the curve in terms of software capabilities, we position ourselves to tackle a diverse range of engineering challenges with confidence and innovation. At NDA Consulting, we believe that investing in the latest tools is an investment in the success and longevity of every project we undertake. Our staff are professionally trained in the following software programs and stay up-to-date with the latest versions:
- ETABS for multi-story building analysis and design
- SAFE for foundation and elevated-slab
- SAP2000 for structural analysis and design
- Pro – STructural Analysis and Design
- CSiBridge for specialized bridge-engineering
- PLAXIS 3D – Finite Element Analysis including Deformation, Stability and Water flow Analysis as well as Soil-Structure Interaction
- Elastic Plate (ELPLA) is a powerful tool for analyzing raft/ piled-raft foundations
- GEO 5 – comprehensive software suite providing solutions from geological survey to advanced geotechnical design
- Deep Excavations (DeepEx) for linear, non-linear (elastoplastic), limit equilibrium analysis and optimization for Deep Excavations
- SNAIL – Soil Nail Wall Analysis and Design Software
Many designs tend to be over-engineered, incorporating excessive features or complexities that do not significantly enhance performance or safety, leading to inflated costs and extended schedules. In our reengineering process, we meticulously analyze the existing design to identify and eliminate these unnecessary elements, focusing on simplifying the design while ensuring that all essential functions are preserved. By prioritizing efficiency and practicality, we optimize costs and schedules without compromising code compliance or the integrity of the project, ultimately delivering a more streamlined and effective solution.
We meticulously integrate and standardize client-specific drafting preferences to guarantee consistency and uphold the highest quality standards. Our approach emphasizes effective communication and collaboration throughout the process ensuring compliance with our client’s
- Drafting Standards and Guidelines
- Line Weights and Plot Style Requirements
- Templates, Symbol Libraries, and Blocks
- Layer Management Requirements
NDA Consulting
Privacy Policy for Collecting Leads on NDA Consulting’s Website or LinkedIn Company Page
1. Introduction
NDA Consulting (“we,” “us,” or “our”) is committed to protecting and respecting your privacy. This Privacy Policy explains how we collect, use, disclose, and safeguard your information when you interact with our LinkedIn company page and submit your information to us.
2. Information We Collect
We may collect the following types of information:
- Personal Information: Name, email address, phone number, job title, company name, and other contact details.
- Professional Information: LinkedIn profile data, including professional experience, skills, endorsements, and recommendations.
- Communication Data: Messages, comments, and other interactions with our LinkedIn page.
3. How We Use Your Information
We use the information we collect to:
- Respond to your inquiries and provide you with information about our products and services.
- Send you marketing communications, such as newsletters, promotional offers, and updates.
- Improve our LinkedIn page and marketing efforts.
- Conduct market research and analysis.
4. Sharing Your Information
We do not share your information with anyone outside our organization. Your information is used solely within NDA Consulting for the purposes outlined in this Privacy Policy.
5. Data Security
We implement appropriate technical and organizational measures to protect your information from unauthorized access, use, or disclosure. However, no method of transmission over the internet or electronic storage is 100% secure.
6. Your Rights
You have the right to:
- Access the personal information we hold about you.
- Request the correction or deletion of your personal information.
- Opt-out of receiving marketing communications from us.
To exercise these rights, please contact us at contact@ndacan.com or +1-(844) 632-2661.
7. Changes to This Privacy Policy
We may update this Privacy Policy from time to time. Any changes will be posted on this page with an updated effective date.
8. Contact Us
If you have any questions or concerns about this Privacy Policy or our practices, please contact us at:
NDA Consulting
Email: contact@ndacan.com
Toll Free: +1 (844) 632-2661

