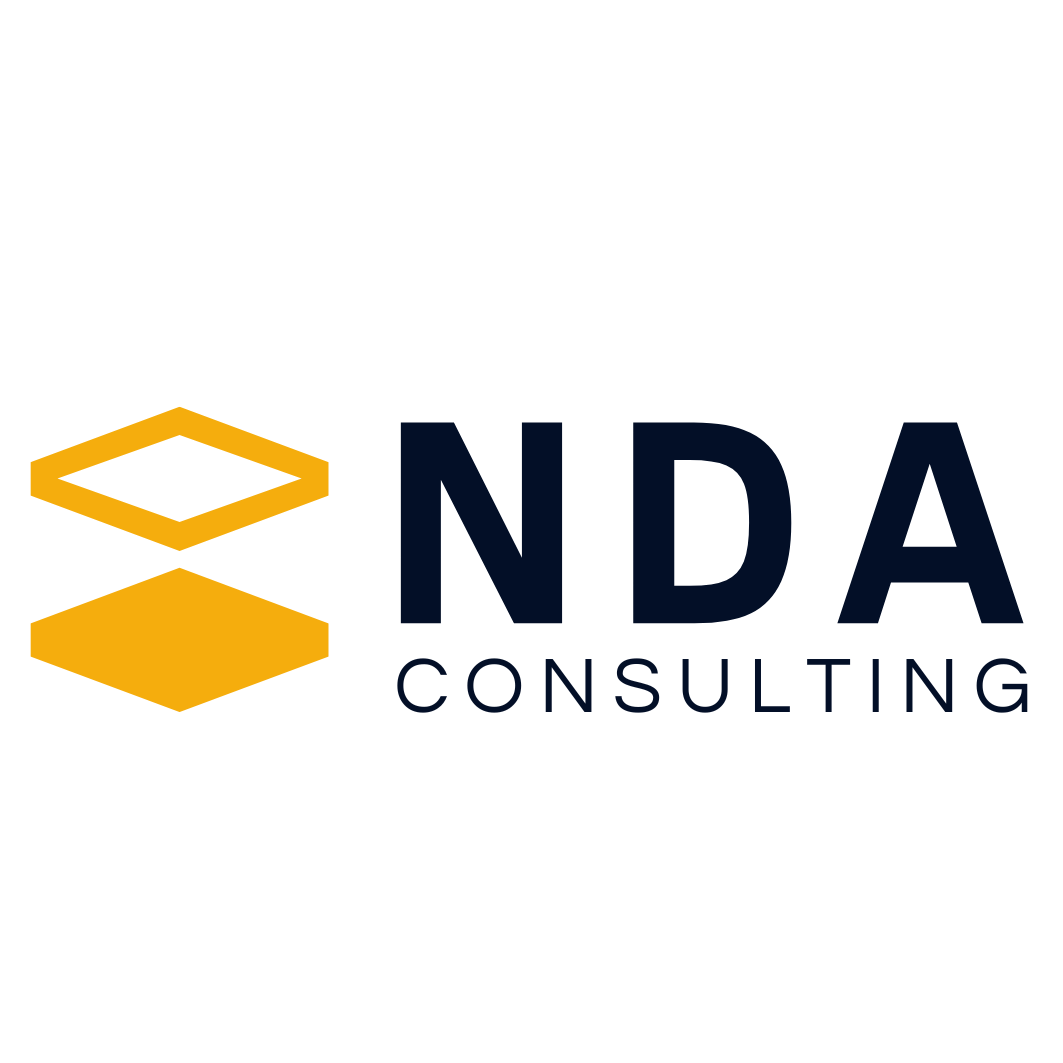
Tricon Corporate Centre
Stories
5B + G + 20
Built-up Area
500,000
Height
250
Services
Structural Design
RCC Framing (RCC Columns, flat slabs with drop panels) support the gravity loads while Shear Walls resist Lateral Loads. A Raft Foundation was adopted. RCC Outriggers were employed at 4th Floor and Roof in order to reduce storey drift in earthquake.
